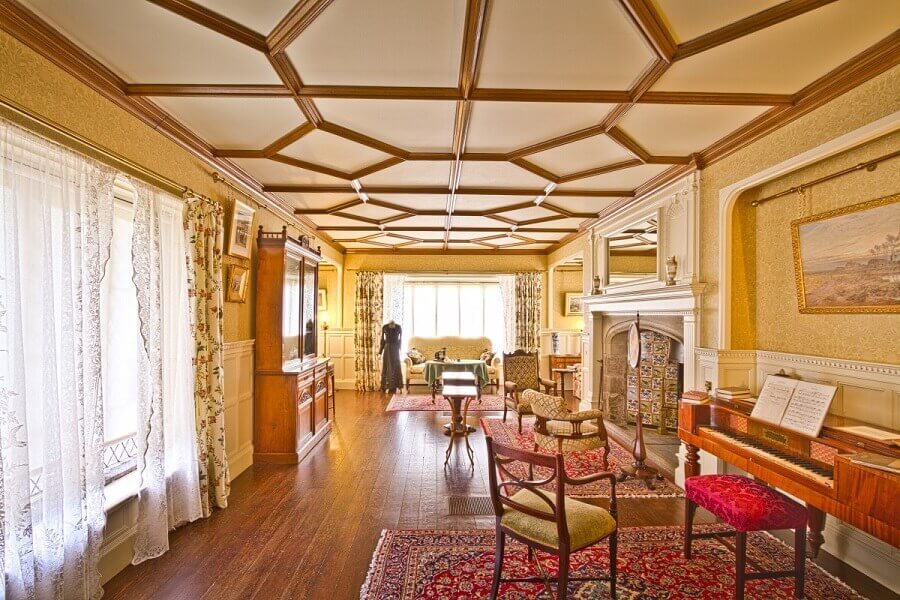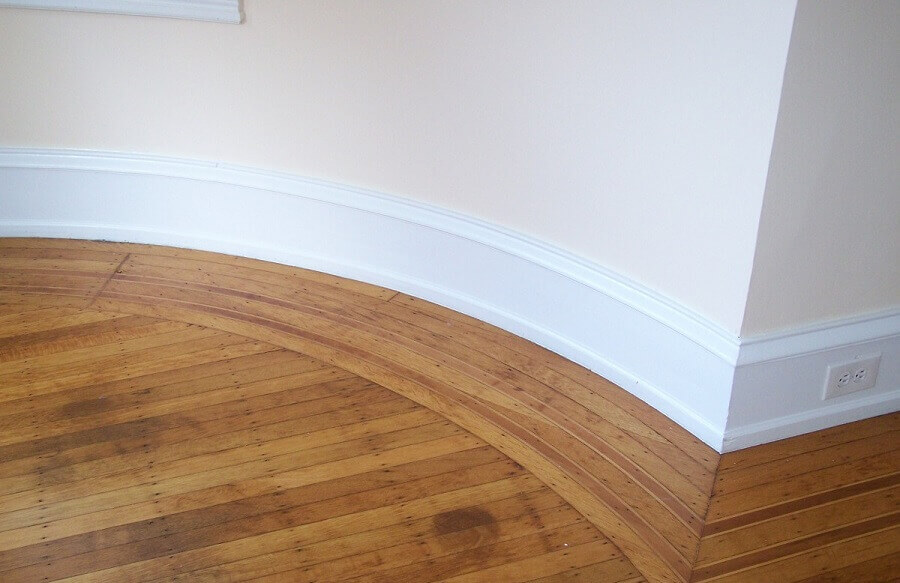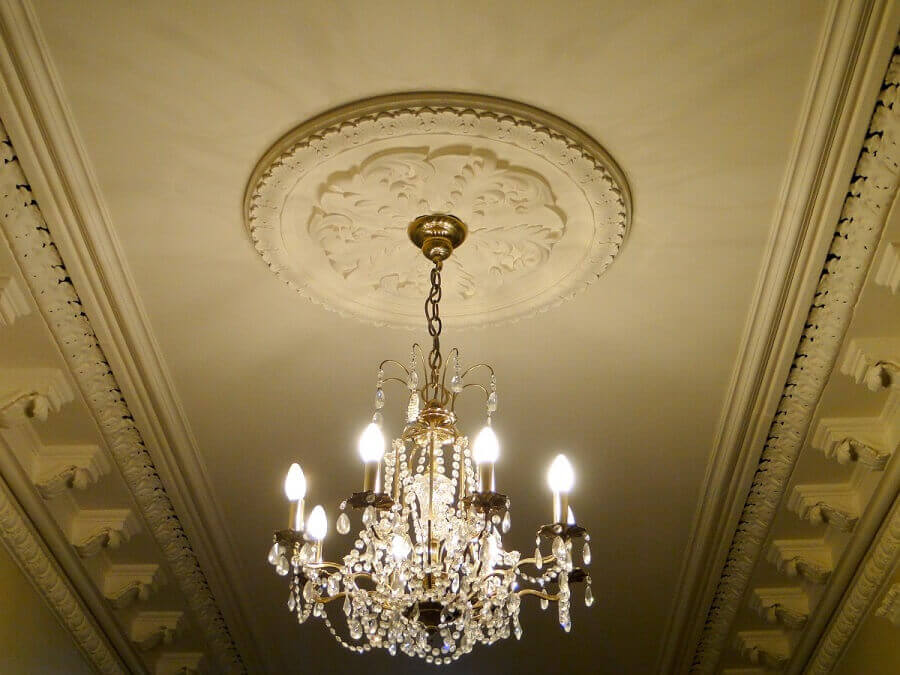Architrave, skirting, door casings, window board, mitring, and RAL colours are some of the many architectural details that may be found in a building. At other times, it may appear as though the realm of do-it-yourself projects and interior design is reserved exclusively for individuals who are fluent in the lingo of the industry.
You could have a Vision board full of ideas or an accurate mental representation of how you'd like your mouldings to appear, but flailing your arms and defining it as "the thing with the round-y pieces" won't earn you the bedroom of your dreams. In today's edition, we will be converting several moulding-related words into everyday English language use.
- Architraves
Greek for "principal beam", an architrave is the first horizontal member of a building's framework to meet the vertical lines of its columns. A more modern usage of the word in architecture refers to a moulded frame placed over a door or window.
As the horizontal entablature's lowest member, architrave is a key component of classical architecture. As a lintel or beam, it sits atop the tops of the upright columns. The frieze and cornice sit atop it most of the time. All three major architectural styles—Doric, Ionic, and Corinthian—have distinct characteristics that are reflected in the architrave.
Architraves aren't only exterior features; they're also common in interiors. When applied to a door, window, or other opening, an architrave is a moulding that rests above the opening and continues across the top of the side mouldings.
Today, however, the term architrave is commonly used to describe any horizontal or vertical moulding that serves to conceal the connections between both the wall or ceiling as well as the timber casings that create a door, window, or other opening.
- Columns
In structural engineering, a column is a vertical structural member that distributes the load of the structure from above to the ground or other supporting components via compression. A column's ability to withstand lateral forces can be a useful consideration in wind and earthquake engineering.
It is common practise to utilise columns to hold up beams or arches that, in turn, support the uppermost portions of walls or ceilings. Such a structural element with proportional and ornamental characteristics is called a column in the field of architecture. Without any main structure to support it, a column might be used for decoration or as a symbol of victory by placing a statue atop it.
Stone was the material of choice for the first columns, and often entire columns would be carved from a single block of stone using a lathe-like device. There are few heavier stones than those used for one-piece columns. For other types of stone columns, masons use mortar or dry-fit pieces of stone to produce the final product.
The most common materials used to make columns nowadays are steel, poured or precast concrete, and brick. After that, you have the option of covering them with veneer or leaving them exposed.
- Pilasters
A pilaster is a column-like rectangular support in classical architecture. There is a capital at the top, a shaft, a base, and a plinth, much like a classical column, but it doesn't protrude as far from the wall—typically just a third of its width.
Traditional applications of pilasters have been more ornamental than structural; they serve to break up large sections of wall. A pilaster's surface can be flat or fluted, much like columns, and it can symbolise any number of ancient orders.
- Cornices
Cornice is a term used to describe an overhanging section of a building in classical architecture. The overhang is the horizontal part of a building that extends outward from the top of a wall or the level of a roof. A cornice is the capstone of an entablature, a structural element used in classical Greek and Roman architecture.
While traditionally serving an aesthetic purpose, a cornice is also designed to shield the building's walls from rain.
The cornice, a form of moulding, is frequently used to decorate the uppermost part of interior walls. Light is reflected into dark corners, helping to illuminate the space, and the upward focus gives the illusion of more height, making the room feel larger. Additionally, it may be used to cover up any cracks that appear at the seam where the ceiling meets the wall.
A cornice can also be a decorative strip that hangs down from the top of cabinets or other pieces of furniture.
- Wainscotting
Wainscoting, also known as Wainscot Paneling, is an elegant style of wall panelling that gained popularity in the 18th century. This traditional wall trim, often built as oak panels from the baseboard to roughly chair-height, was initially designed to insulate rooms, protect against damage, and conceal rising damp from dampness on the floor. Wainscoting, in its contemporary iteration, is a wall decoration that enhances a home's aesthetic appeal, individuality, and resale value.
Adding a touch of class, charm, and elegance to modern homes, wainscoting may be used in a number of settings and is made from a wide range of materials. Wainscoting is an elegant and functional way to add elegance and character to your house, whether you're going for a colonial look or a more modern take on neo-classical.
Wainscoting was also sought after to protect the lower half of walls in heavy traffic areas like doorways, stairwells, and corridors from bumps, scuffs, and abrasions and to shield wallpaper and paint from filthy hands and crayons.
Wainscoting was frequently put at chair-height in kitchens and dining rooms to protect walls from dings caused by sliding chairs and the movement of lounge furniture.
- Ceiling roses
You may be curious about Victorian ceiling roses if your study has taken you to Victorian homes. Pendant lights in the middle of the room have been the standard for hundreds of years since that's where the greatest attention is drawn.
Ceiling roses, traditionally placed in the centre of a room to cover the fasteners used to install a light fitting, are now a great solution to disguise the unsightly wiring and junction boxes for such fixtures. Decorative plasterwork on ceilings, such as coving and corbelling, can be complemented by adding a ceiling rose.- Corbels
A corbel is a protruding architectural element that supports a balcony or other heavy load by attaching to the wall behind it. Corbels are constructed into walls to a depth that permits the pressure on the embedded section to offset the weight on the exposed area. Traditionally, they are composed of stone, lumber or metal.
Corbelling is a frequent architectural detail in many different historical periods and styles, including the Neolithic, Classical, Gothic, Chinese, and Hindu. Corbels used to be far more ornate and intricately carved.
Consoles are comparable, S-shaped structural components in which the upper section is bigger than the bottom. Instead of being incorporated into the brickwork as one continuous course, they are added as an afterthought.
Hope you have a better understanding of these decorative features now. What feature do you want to use in your construction? Do you already have one in your home? Let us know.









